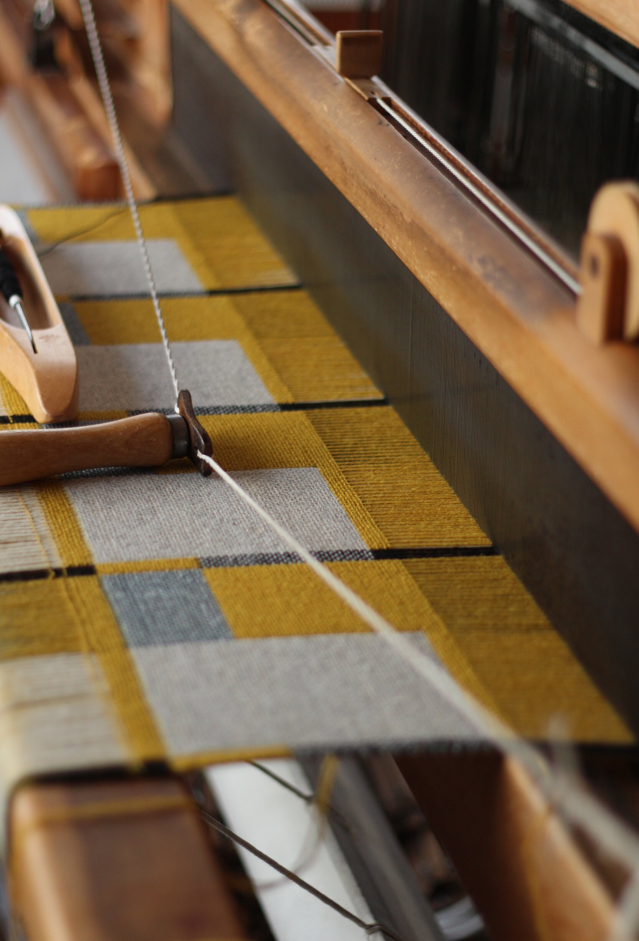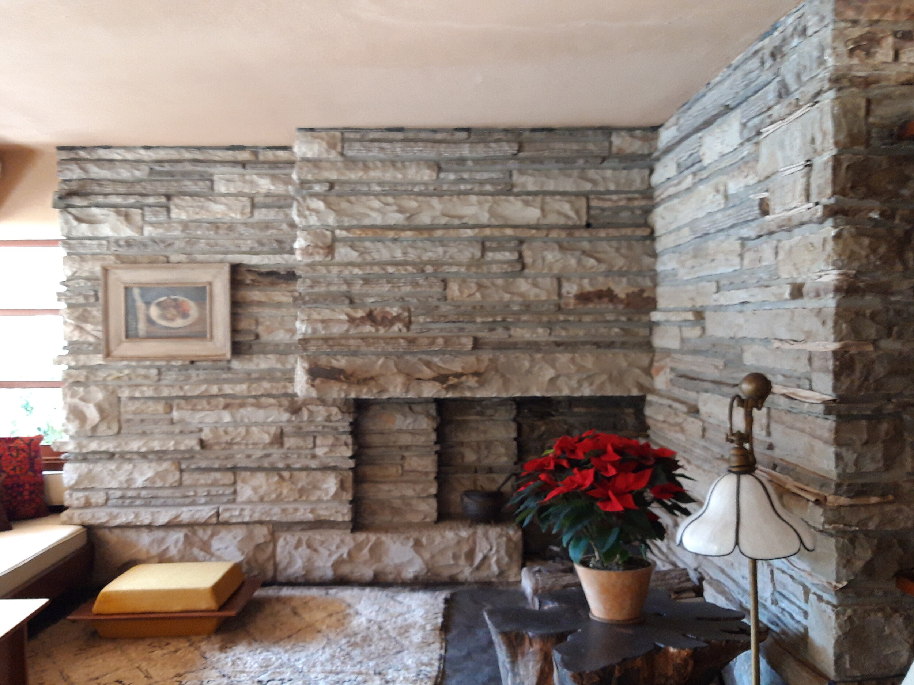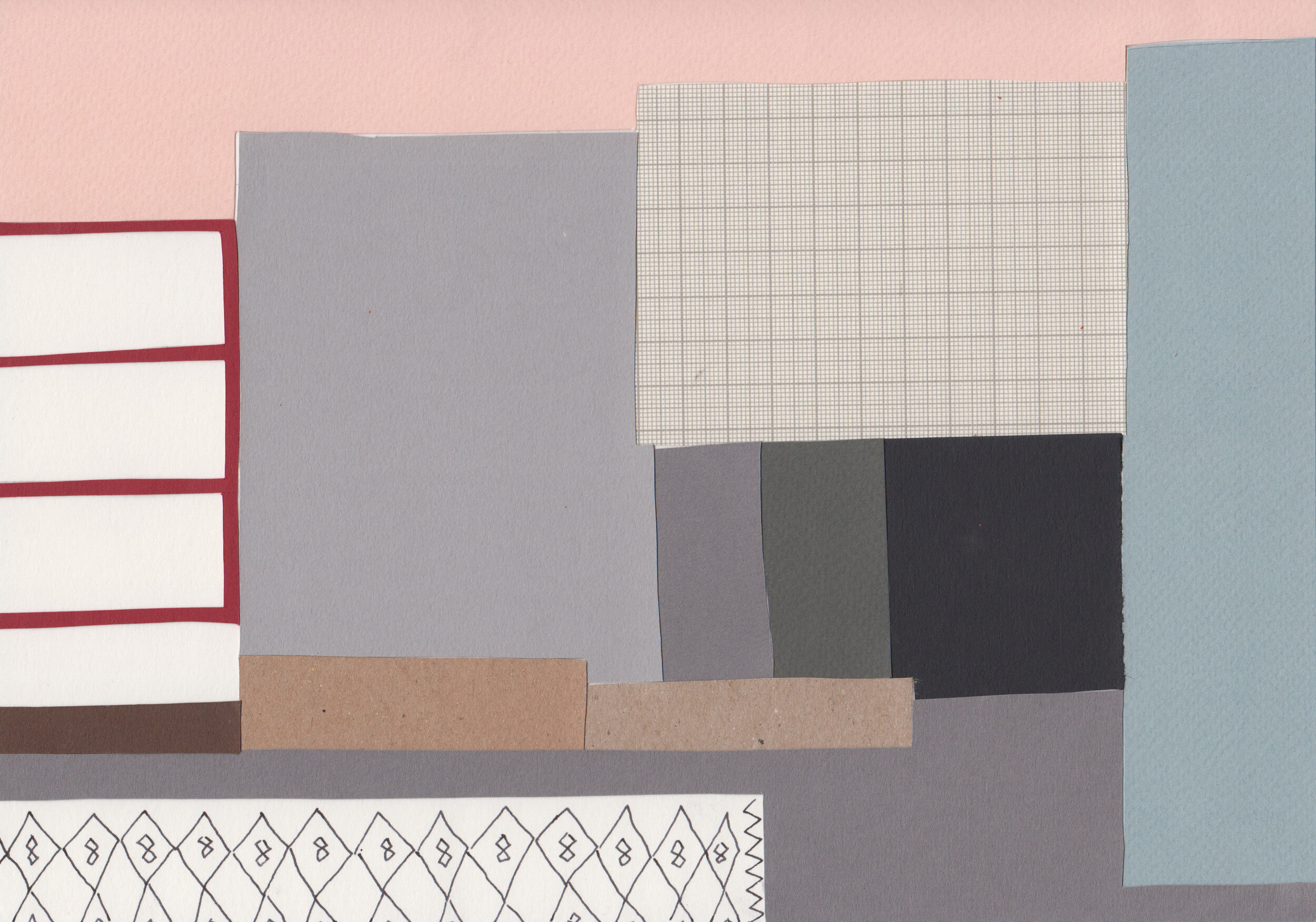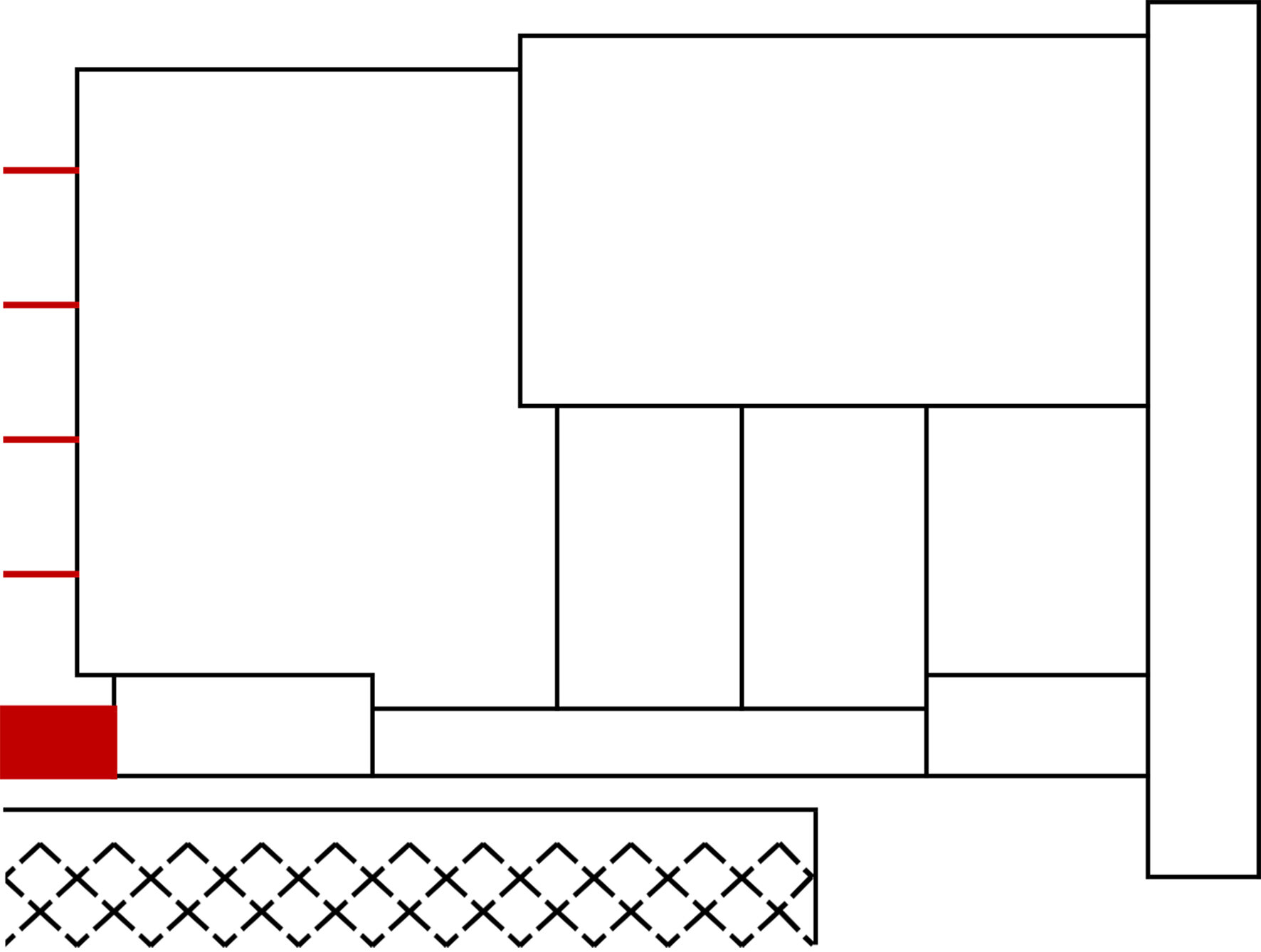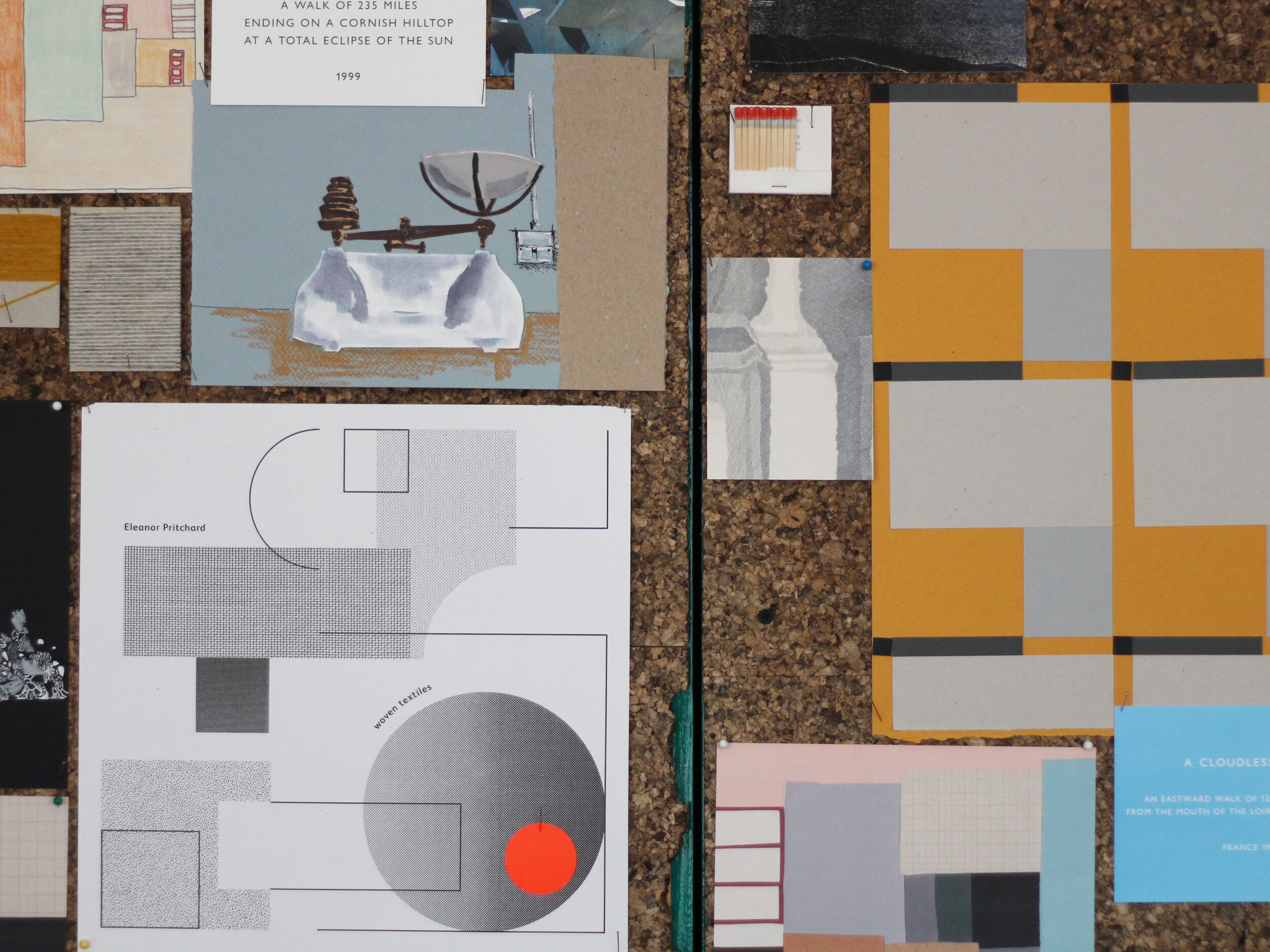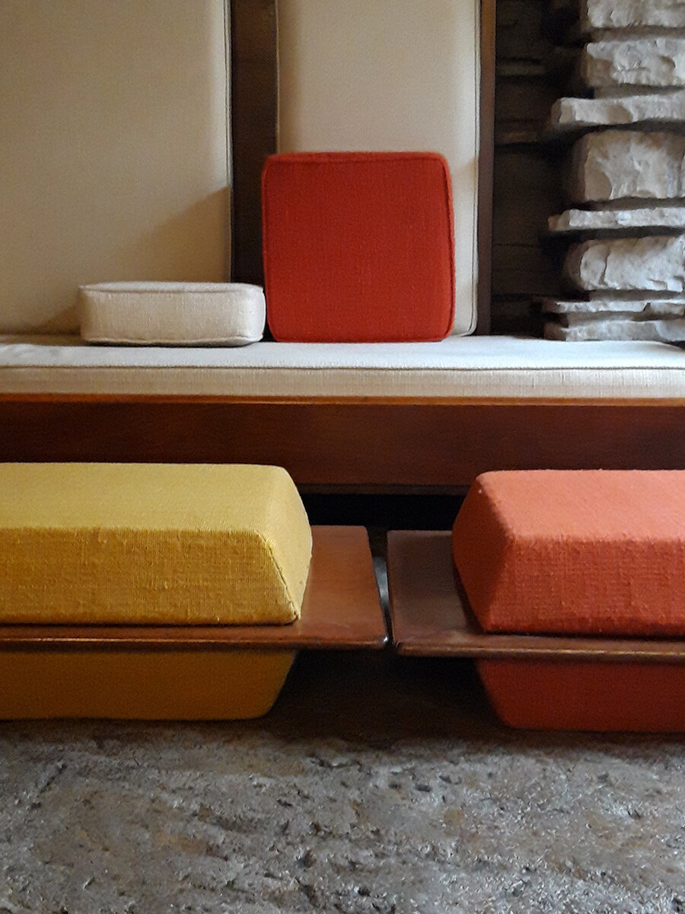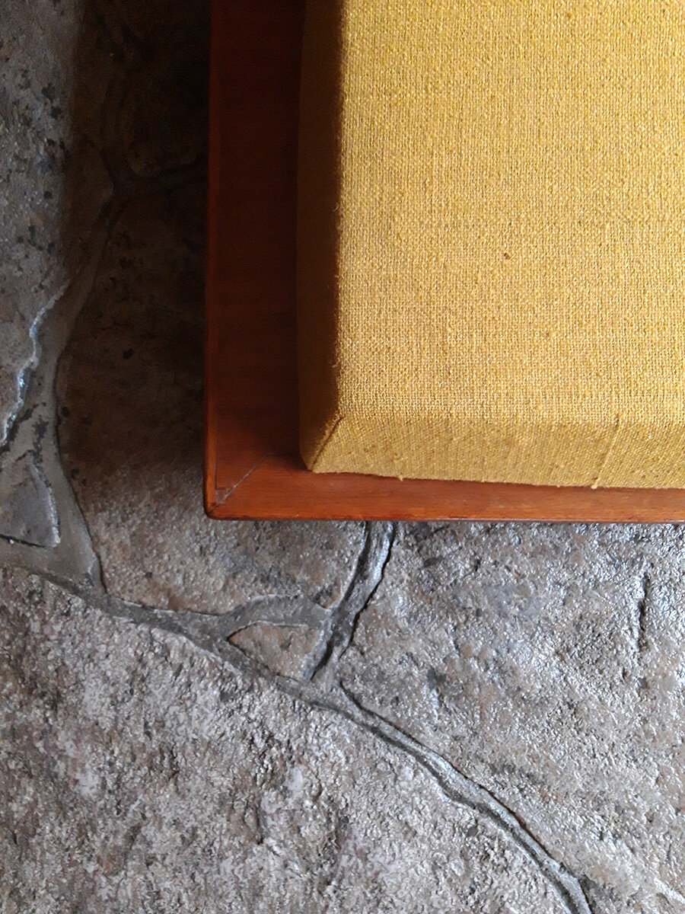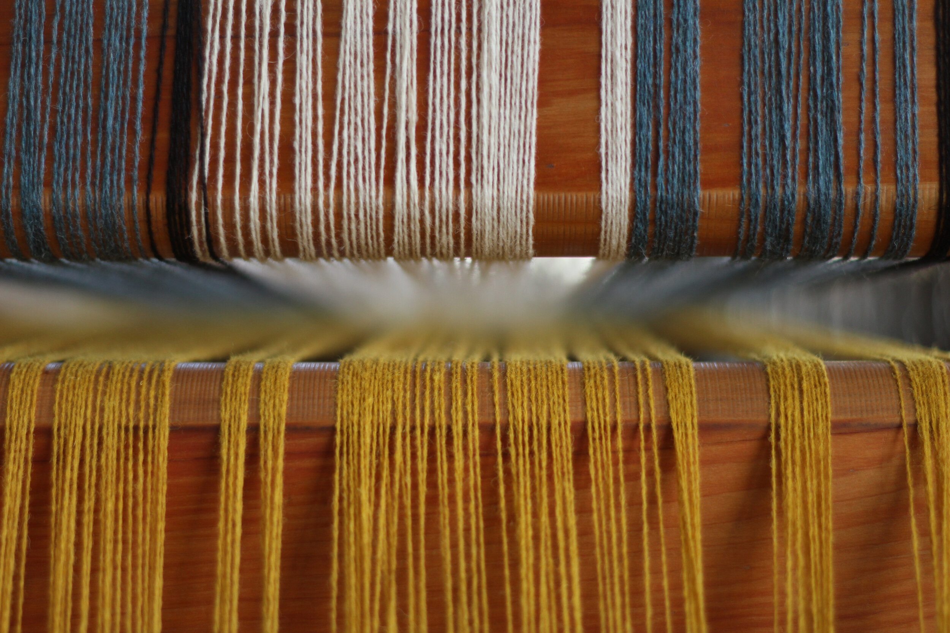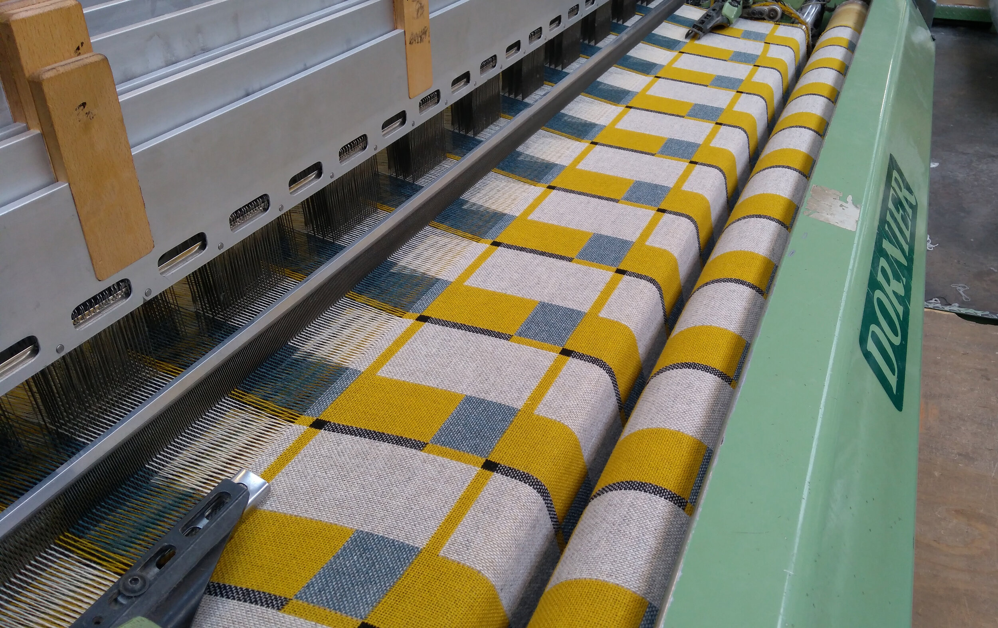Carreg for Fallingwater
This is Carreg - our newest blanket for Fallingwater on the sampling loom in the studio.
Carreg - Welsh for stone - is the latest chapter in an ongoing project responding to the architectural details of this iconic house. For more details about the other elements in this project please see the links at the bottom of this post.
The design for Carreg draws reference from the hearth in the Guest House at Fallingwater - the composition of receding planes of rough-hewn stone stepping back to the deep hearth in the corner of the room. The asymmetric fire-place is small and low; overhung by a massive stone lintel - a vertical cliff face above a dark cave.
The Guest House was built just after the main house and is separated from it by a canopied walkway. It is interesting to see that whilst the stonework in the Guest House displays all the familiar characteristics of the uneven ‘chipped’ textures and the non-repeating jigsaw of differently sized sandstone blocks which you see throughout Fallingwater, by the time this later structure was built, the stone masons had honed their skills to perfection.
During my residency at Fallingwater, the winter before last, I made a series of little paper cuts and collages - simple flattened abstractions of some of the architectural details which caught my eye. Below left you can see a collage based on the view above with the hearth on the right hand side, the oxide red metal window frames on the left and the distinctive diamond pattern of the Berber rug at the bottom of the image.
Then, some months later in the studio I re-worked these ‘sketches’ into simple ‘architectural elevations’ (below right). These diagrams are are not accurate at all - no measurements were taken. It was simply a process of abstracting and flattening the view into a series of blocks.
On the right hand side in the image below you can see a one-to-one scale paper collage ‘cartoon’ of Carreg - amongst the flotsam and jetsam of the studio storyboard. It is a further simplification from a detail of the ‘architectural plan’ worked into repeat, and is - at this stage - designed as a viable double-cloth structure, taking into account all the limitations and parameters of production weaving.
The gold colour in the Carreg blanket takes direct reference from the upholstery textiles in the house. The images below show Frank Lloyd Wright’s Zabutons - low wooden-framed footstools upholstered in gold and orange. The fabric used on the Zabutons is the original ‘Daria’ fabric by celebrated American midcentury textile designer Jack Lenor Larsen. It has a wonderful slubby texture and a palette of rich warm colours. I love the way the Zabutons; the built-in banquettes; and the various cube cushions combine to create three dimensional abstract geometric compositions - working like large coloured building blocks within the space.
In the Carreg design the characteristic gold yarn sits against a palest stone (mixed of white warp and silver grey weft), and a deeper blue-grey. The pattern is anchored by a slim charcoal bar which ends in a soot black square echoing blackened hearth stone.
Below you can see the warp colours in this view between the two beams of our sampling loom in the studio. These yarns of course, are only half of the colour story. In the construction of the fabric these warp colours are mixed with the weft yarns - silver grey and gold and black - to create the final pattern.
And finally, here below you see the Carreg - full width, in production on a Dornier power loom at the mill in Lancashire in early March. I love the colours against that familiar Dornier industrial green and I am really looking forward to seeing it off the loom, washed, pressed and finished.
Carreg will be launched later in the year and will be available exclusively through the Fallingwater museum store.
Photo above: Mindaugas Lazauskas
All other photos EP
For more about the Fallingwater project please see the links below:
A Week at Fallingwater
Postcards to Fallingwater
Architectural Abstractions
Survey to Stake Out Proposed House at Bear Run According to Plans of Frank Lloyd Wright
Archival Paraphernalia
Ffenestr for Fallingwater

